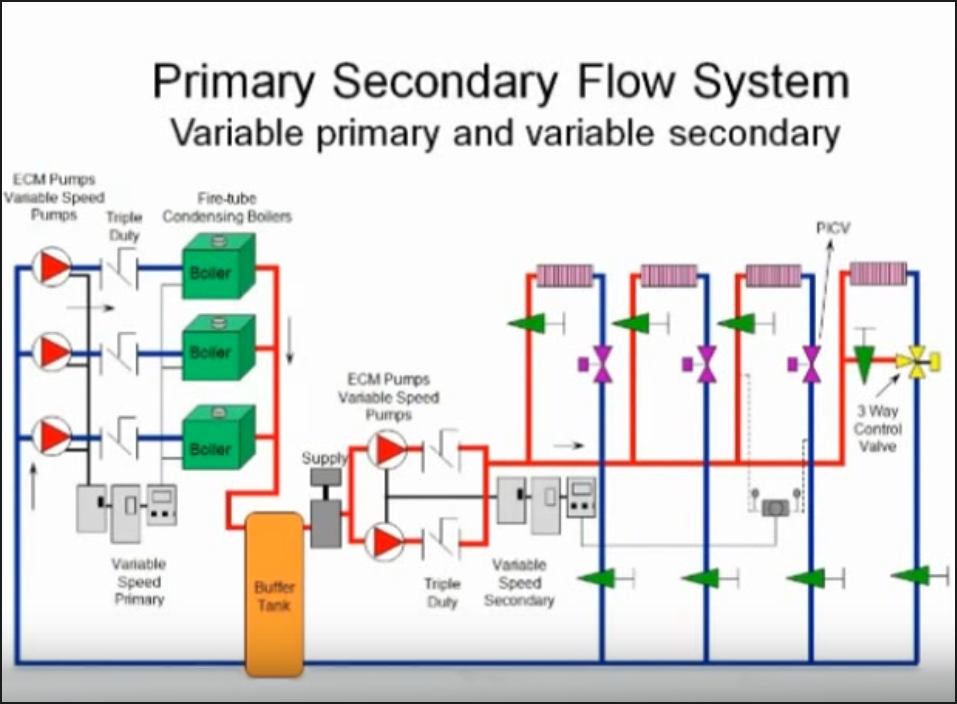Designing Commercial Sewage Lift Stations Part 6: A Sizing Example
/By Chris Edmondson
Over the last several weeks we’ve talked about many aspects of designing a commercial sewage lift station, from flow rates to components. In this blog, we’re going to work through a really simple sizing example. Let’s say we are sizing a sewage station for a retirement facility made up of primarily independent living units.


