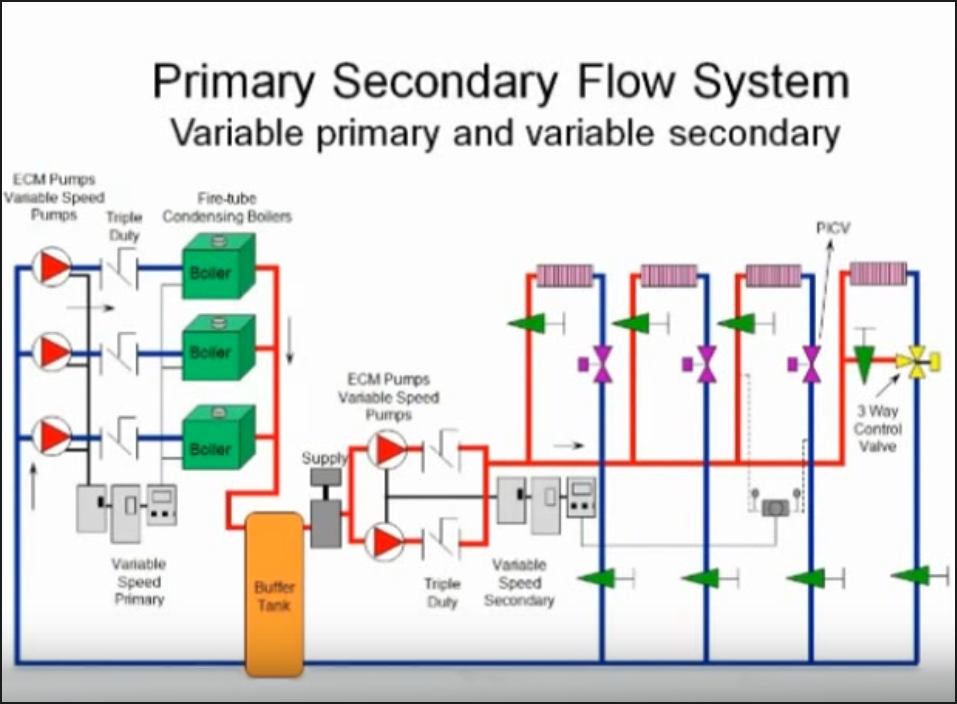Designing Commercial Sewage Lift Stations Part 2: How to Design A Basin
/By Chris Edmondson
Section 712 of the International Plumbing Code (IPC), Section 712, places a burden on the shoulders of engineers. You have to design the sewage pit or basin that collects the sewage and houses the pump(s). To do that properly, you need to address the following questions:
How big should the basin be? According to Section 712.3.2, “The sump pit shall be no less than 18 inches (457 mm) in diameter and 24 inches (610 mm) deep, unless otherwise approved.” However, to adequately size the basin, you really need to know the dept of the lowest inlet pipe to the basin. As a rule of thumb, we typically advise designing the basin so that the bottom is approximately 48” below any inlet pipe. You also want to design the depth of the basin so that a difference of 3 to 6 inches is maintained between the inlet pipe and the high water alarm level. Assuming you design the basin to meet these parameters, the only other factors impacting basin size are cost and construction site limitations.
What can the basin be made out of? The Code is pretty flexible on materials. The main requirement is that the pit bottom be solid enough to provide permanent support for the pump(s). Otherwise, the pit itself can be constructed of tile, concrete, steel, plastic, or other approved materials. The sump pit must also be fitted with a gas-tight removable cover so that methane and other gases cannot escape into an interior space (i.e. equipment room).
What about venting the pit? Sewer gases include methane, carbon dioxide, sulfur dioxide, and nitrous oxides could explode if they are not properly vented. The length and diameter of the vent pipe depend on the discharge capacity of the pump and can be determined by consulting the IRC Table 916.5.1. Note that under no circumstances can the vent be sized less than 1¼ inches.
Table 916.5.1
Can I directly discharge steam exhaust into the sewage pit? No! The Code absolutely prohibits the discharge of any water that exceeds 140°F into the building drainage system. This includes steam exhaust, blow-off, or drip pipe fluids. You can, however, use the drainage system for these fluids if you provide a proper cooling mechanism between the source and the sump inlet.
What sort of floats and alarms are required? A high water alarm is critical and is required by code. Furthermore, it must be an audio/visual alarm that has its own branch circuit that it can’t be overlooked or fail under any circumstances. A remote sensor must activate the alarm when the fluid level exceeds a preset level. This level can be no higher than 2-inches below the inlet pipe to the sump, however typically engineers design 3 to 6 inches below. (See Figure 1)
Figure 1
Float switches must also be located at the low level cutoff to prevent the water level inside the pit from dropping beneath the inlet to the pump(s). Sewage pumps are designed to be submersed, so the inlet must always be totally flooded, even at start-up.
Float switches must also be installed at the correct operational level to initiate operation of lead/lag pumps. (See Figure 1).
All of the above details should be included in a drawing along with the mechanical plans. This is especially critical because most problems associated with sewage lift stations trace back to errors made in the set-up of basins and especially the location floats.
For more information on this topic read Designing Commercial Sewage Lift Stations Part 1: How To Determine Flow Rate. You can also watch JMP’s webinar on designing sump and sewage systems.



