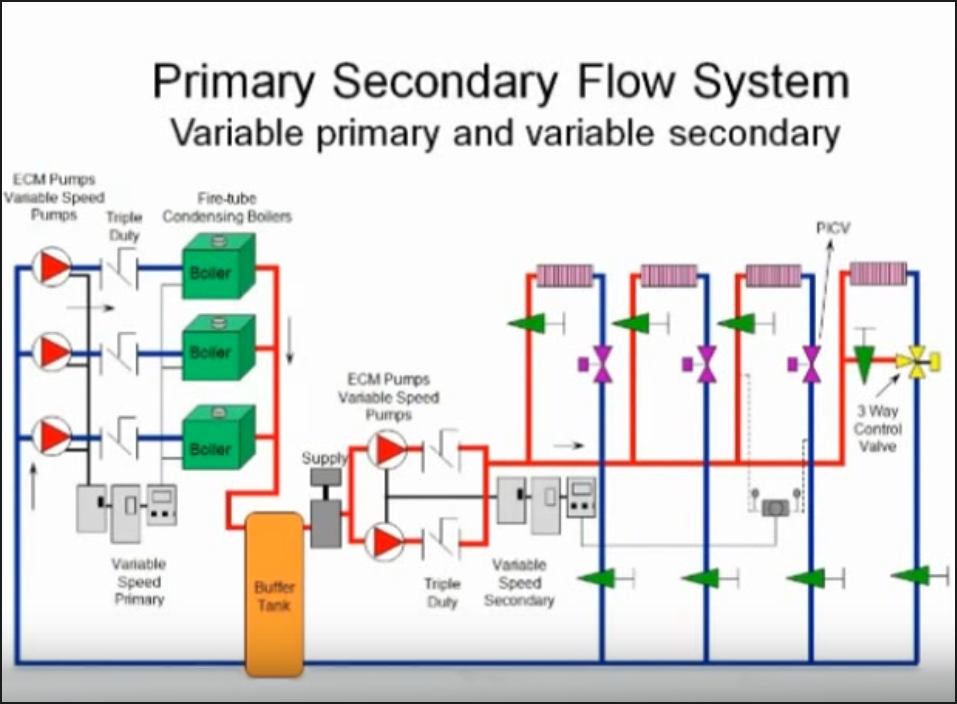WSHPs Vital Role in Decarbonization Part 5: ASHRAE Global Headquarters Achieves Net Zero
/ASHRAE's new global headquarters demonstrates how WSHPs can be used in conjunction with other energy efficient strategies to achieve net-zero energy in a large commercial building. The 66,700 sf, three-story building officially verified its net zero status (per model) . The mechanical design incorporates six WSHPs to provide space heating and cooling via forced air and radiant panels.
The renovated 1970s building is modern and open—almost spa-like in appearance. Large, floor to ceiling windows provide both daylighting and restorative views of the wooded surroundings and lake. It is a showcase-worthy transformation, one the required thoughtful engineering to marry the aesthetic side with the zero-energy mechanical side. A chilled water system and WSHPs provided the efficiency and flexibility to make this possible.
Four WSHPs are used to heat and cool the lower-level spaces, while two additional WSHPs are used to heat and cool the upper-level atrium. In keeping with ASHRAE’s goals to provide the healthiest and most comfortable indoor work environment, a radiant panel system is used to condition the primary occupied spaces of the building. However, the WSHPs, radiant panels, air cooled heat recovery heat pump chiller, and the rooftop dedicated outdoor air units are seamlessly integrated to optimize comfort, efficiency, and indoor air quality.
Design and Operation
The chilled water system is served by a 64-ton air cooled heat recovery heat pump chiller, which is designed to deliver 160 GPM of water in cooling mode at a discharge temperature of 57°F degrees and 100 GPM of water in heating mode at a discharge water temperature of 100°F. In cooling mode, water is pulled from the return side of the chiller to serve the radiant panels. The discharge water from the radiant panels supplies WSHPs since they require slightly warmer water than the radiant panels. The basement level WSHPs serve the lower-level storage area, as well as the open-ceiling lobby. Dedicated outdoor air units supply air to the WSHPs and other areas of the building to maintain an outside air rate that is 1.3 times the ANSI/ASHRAE Standard 62.1.
Figure 1 shows the hydronic piping layout for the system. Note the 6-way valve that is installed on the radiant heating and cooling loop. This valve enables simultaneous heating and cooling of areas that often have mixed demand--primarily the perimeter of the building. The six-way valve allows hot or cold water to flow to each radiant panel as needed based on set point. The installation of these valves basically changes this part of the design into a 4-pipe system for heating and cooling, while the rest of the system is served by a 2-pipe system and is used only for parts of the building that only require or cooling at any given time.
Figure 1. hydronic piping layout for AShrae global headquarters.
Goals Met
ASHRAE ambitiously set out to transform a leaky, mid-century building into modern facility with net zero energy performance, occupant health and wellness, and a singular architectural aesthetic. These goals were broken down into a subset of goals which helped define the mechanical and architectural strategies that would ultimately be chosen (Table 1).
table 1
* To be measured after full building occupancy
The design and engineering teams decided to target a Site Energy Consumption (EUI) of 21.4 kBTU/SF/year, which corresponds with the Advanced Energy Design Guides (AEDGs).[1]
As Table 1 indicates, the ASHRAE Global Headquarters has achieved an actual 18.5 kBTU/SF/year (per model). The WSHPs and the heat recovery WSHP chiller play a vital role in this achievement.
[1] The AEDG offers prescriptive solutions to achieve significant energy savings over minimum building energy codes, which have been created through a partnership between the U.S. Department of Energy (DOE), ASHRAE, American Institute of Architects, U.S. Green Building Council, and the Illuminating Engineering Society of North America (IES).





