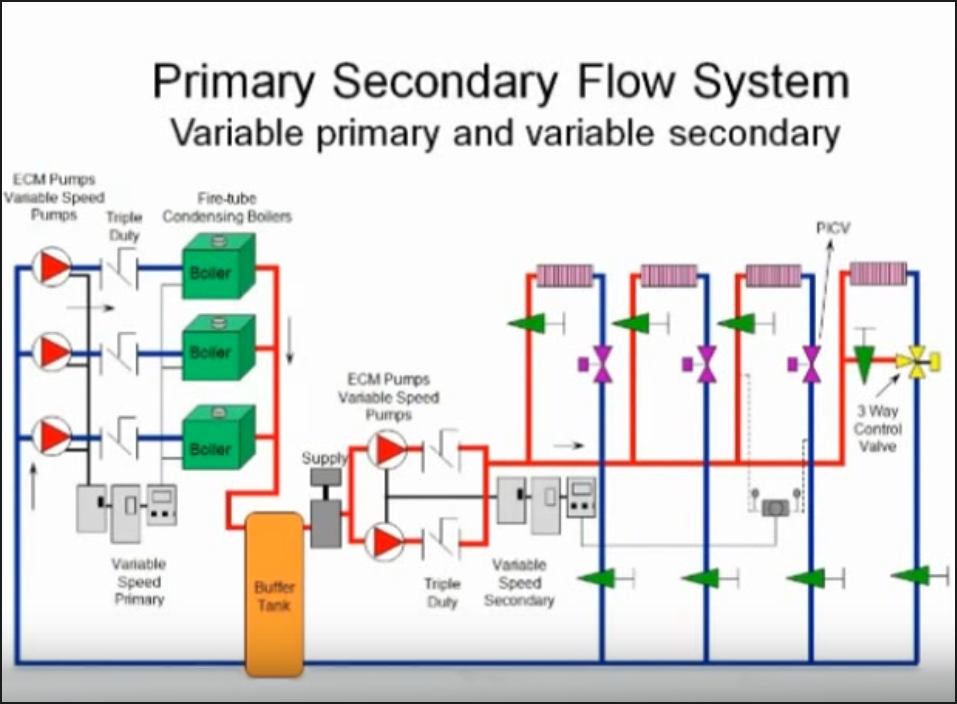Designing Commercial Sewage Lift Stations Part 6: A Sizing Example
/By Chris Edmondson
Over the last several weeks we’ve talked about many aspects of designing a commercial sewage lift station, from flow rates to components. In this blog, we’re going to work through a really simple sizing example. Let’s say we are sizing a sewage station for a retirement facility made up of primarily independent living units.
First we must determine the total fixture units for the facility, remembering to include any additional service showers or other specialty fixtures that will drain into the sewage system. Remember that in order to get your total fixture unit value you must multiple the quantity of each specific fixture with the fixture unit value that is assigned to that fixture type. In our example, the total fixture unit value is 800. (See Part 1: How To Determine Flow Rate for a more detailed explanation.)
Table 1
Next, we must consult the Hunter’s Curve. Referring to the Figure 1 Hunter’s Curve you can see that the corresponding Demand GPM for a fixture unit value of 800 is 180. This value lets us determine what our basin size should be.
Figure 1
Table 2 shows the recommended minimum basin diameter for various pumping capacities (GPM) for both simplex (one pump) and duplex (two pump) systems that will accomplish a two-foot pump down with no more than 10 starts per hour. Don’t forget to consult the proper column depending on whether you will have a 1 or 2 -pump system. The last thing you want to discover as the system is being installed is that you didn’t remember that your application included redundant pump capacity and you only sized your basin for one pump.
Assuming we have planned a duplex system in our example, we would choose a basin with a minimum diameter of 42-inches.
Table 2
What about depth? It is also very important to choose the correct depth for your basin. Table 3 shows the factors that should be included to calculate the proper basin depth.
Table 3
While it’s important to understand the basic logic of sizing a sewage lift station, remember there are programs available that do all or most of the work for you. Bell & Gossett’s ESP-Design Plus, for example, is a very easy-to-use program that will work through all these steps for you.
For more information, check out JMP’s webinar on designing sump and sewage systems






