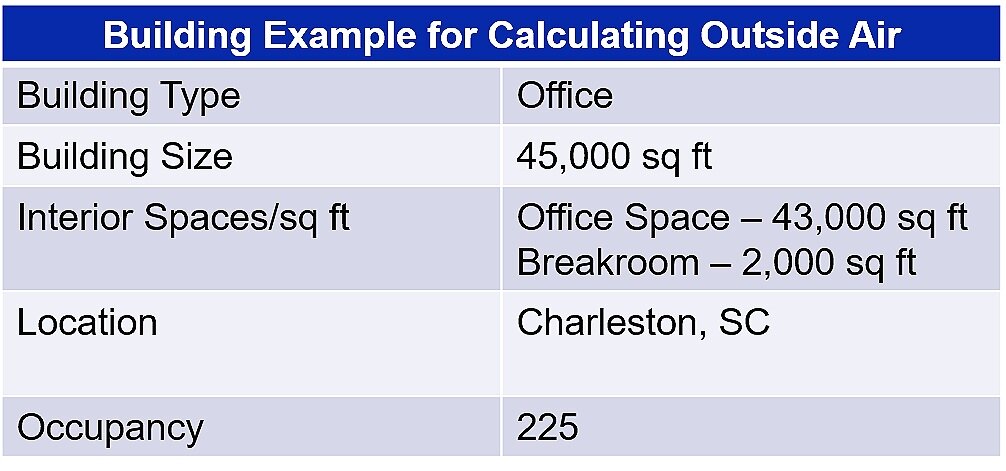WSHP System Design Part 1 - How to Calculate Outside Air
/By Chad Edmondson
In our previous series, Introduction to Water Source Heat Pump Systems, we covered the advantages, operation, and piping design options for a system that utilizes water source heat pumps (WSHPs). Now it’s time to dig into the overall mechanical design – including what it takes to deliver a fully functioning system that not only provides fully conditioned air to the interior spaces but also ensures a healthy indoor environment. That means planning for intake of outside air.
All buildings must have a strategy for delivery of fresh, filtered outside air into the interior spaces. Fresh air helps dilute indoor pollutants (carbon dioxide, allergens, etc.) which can increase allergic reactions and asthma, as well as exacerbate the spread of viral diseases from coughing and sneezing. Insufficient fresh air in interior space adversely affects student and worker performance, increases absenteeism, and reduces productivity. But how does one determine how much outside air or ventilation air is required for a given building?
The prescriptive paths are laid out in detail in ANSI/ASHRAE Standard 62.1, Ventilation for Acceptable Indoor Air Quality, found here; however, since most of us learn better by example, let’s say we have the following office building:
ANSI/ASHRAE Standard 62.1 gives three procedural options for determining the minimum outdoor (OA) airflow rate, (1) Ventilation rate procedure (VRP), (2) the indoor air quality procedure (IAQP), or (3) the natural ventilation procedure (NVP). Here in the Southeast, because of the added humidity, we generally apply the VRP or IAQP procedure. In this example we are going to use the VRP procedure.
Using the VRP procedure, the first thing we must do is consult the Minimum Ventilation Rates in Breathing Zone table in Standard 62.1 to find the CFM per person required in an office space and breakroom space. ASHRAE tells us for an office building that we require 5 CFM of outdoor air per person. Next, we have to look at the size of our building and determine how much CFM we need for the area. Per ASHRAE, our office building that it is 0.06 cfm/ft2 for office space and 0.12 cfm/ft2 of break room.
The complete table (Table 6-1) detailing the minimum “People Outdoor Air Rate” and “Area Outdoor Air Rate” for all different types of buildings can be found in Standard 61.2. We’ve included a portion of Table 6-1 below for our example:
The equation for determining the required outdoor air flow in a given breathing zone of an occupiable space is as follows:
Obviously, the calculation gets a bit more complex depending on types of spaces and occupancies in a building, but you get the idea. Be sure to also check Standard 61.2, Section 6.2 for any exceptions that might apply to your building type.
Now that you know how to calculate the outside airflow rate, next up we’ll discuss how to deliver that outside air to the building and why it may require conditioning prior to entering the space.





